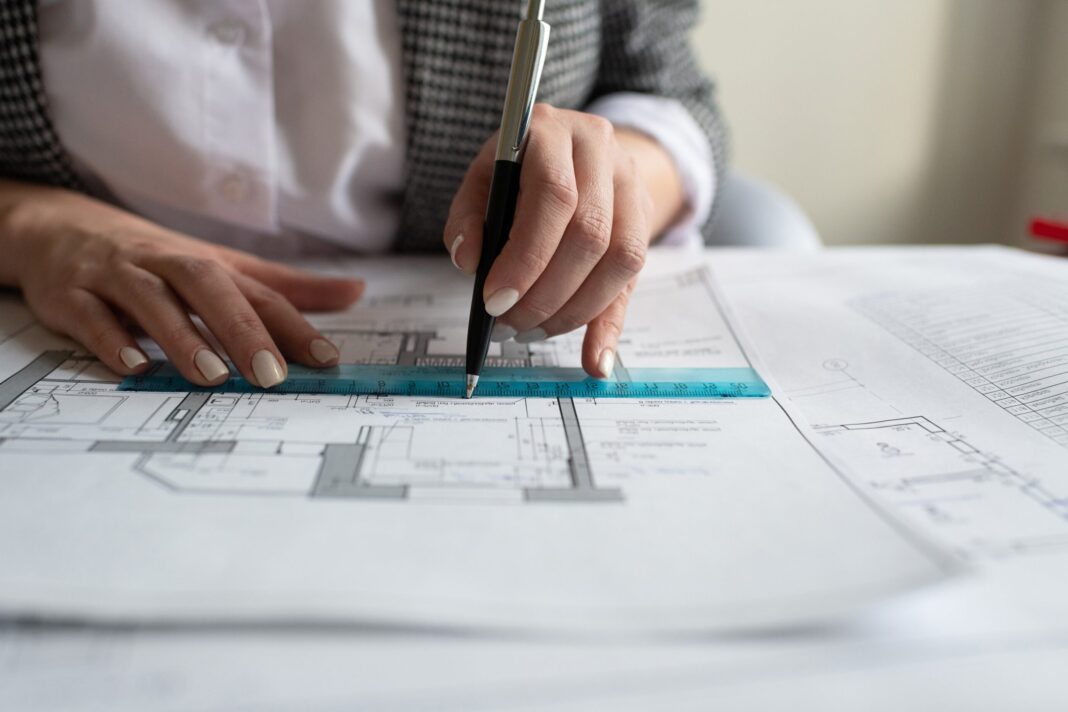BTN News: Buying a home is one of the most significant decisions anyone can make in their lifetime. The process involves a multitude of factors—location, price, and surface area are among the most crucial. However, what many potential buyers might not realize is that the way a property’s size is measured can vary significantly depending on the criteria used by different real estate developers. This discrepancy can lead to confusion and a lack of transparency, making it difficult for buyers to make informed decisions. The implications of these varying measurement standards go beyond just the listed square footage; they can impact everything from perceived value to community fees and even legal standings within property agreements.
In the past, prospective buyers often gauged a home’s size by the number of bedrooms, but this metric has evolved as real estate surfaces have been adjusted in recent years. According to Carlos Heijnen, Director of Product and Innovation at Habitat Inmobiliaria, the shift in how homes are measured is a significant factor contributing to confusion among buyers. A single property can appear larger or smaller depending on how its dimensions are calculated. For instance, a 100-square-meter interior space with a 25-square-meter terrace might be marketed as either a 100-square-meter home with a terrace or as a 125-square-meter home. Buyers who see the latter might believe they are getting more space for the same price, though that isn’t always the case.
This inconsistency in measurement practices forces developers to explain the different types of square footage to potential buyers, but these explanations are not always fully understood. The confusion is further compounded when it comes to determining which common areas of a building should be included in the total square footage listed in marketing materials. Gonzalo Echarri, a partner at Ortiz León Arquitectos and spokesperson for a working group at the Building Technology Platform, points out that the debate centers on what square footage from common areas—such as lobbies, elevators, and utility rooms—should be prorated among the individual units.
A common question is whether below-ground common areas should be included in the square footage of the apartments above. The working group at the Building Technology Platform suggests that utility rooms below ground that directly serve the residences, like a geothermal heating room, should be included in the total constructed area of the property. On the other hand, spaces like ventilation systems for a garage should not be counted.
It’s also essential to differentiate between usable square footage and constructed square footage. Usable square footage refers to the walkable areas within a home, measured between walls, including the interior of closets. Constructed square footage, however, includes the thickness of the walls and facade.
The challenge of determining accurate square footage becomes even more complex when dealing with second-hand properties. Unlike new developments, where detailed plans are available, older buildings may lack complete and accurate records. Buyers often have to rely on data from the Property Registry, Cadastre, or deeds, even if the information might not be entirely accurate. The number of square meters listed in these records can influence the monthly community fees that a property owner must pay.
According to Patricia Briones, a lawyer specializing in horizontal property law, there is often a lack of coordination between the Property Registry and the Cadastre, which can lead to discrepancies. These inconsistencies are evident when a property’s simple note indicates that its cadastral reference is not included or that the property is not graphically coordinated with the Cadastre. When the coefficients assigned to each property in a building match those in the Cadastre and the Property Registry, there is generally no issue. However, conflicts arise when there is a mismatch, particularly when owners rely solely on the Cadastre, which is more accessible and free of charge, without cross-referencing with the Property Registry.
These inconsistencies can have financial consequences for homeowner associations since the participation in community expenses is based on the share of ownership assigned to each property, as listed in the Property Registry. This share also affects voting rights in homeowners’ association meetings. To ensure legal security and fair distribution of costs among owners, Briones stresses that the coefficients recorded in the Property Registry should always be used.
The root of these discrepancies often lies in changes made to the building or individual units after the original construction and assignment of coefficients. Such modifications can increase the value of a property, necessitating that these changes be communicated to the Cadastre for a reassessment. This update will, in turn, adjust the original coefficient assigned to the property.
To address these issues, the Building Technology Platform, under the umbrella of the Association of Real Estate Developers of Madrid, is working on a manual to establish best practices for communicating a property’s surface area. The goal is to standardize how all agents in the industry measure homes, which will ultimately benefit everyone involved—from future homeowners who will be able to compare properties on an equal footing, to developers, architects, and appraisers who will no longer need to adapt measurements based on client preferences.
This push for standardized measurements is crucial for improving transparency in the real estate market. When all stakeholders—buyers, sellers, and industry professionals—operate under the same guidelines, the likelihood of misunderstandings diminishes significantly. It’s a necessary step towards ensuring that property purchases are made with full knowledge and confidence, giving buyers the peace of mind that they are indeed comparing apples to apples when making one of the most important decisions of their lives.


